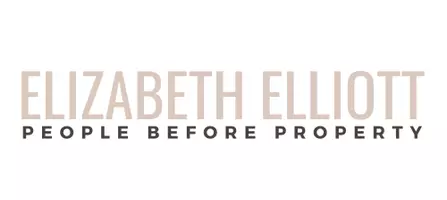$580,000
$590,000
1.7%For more information regarding the value of a property, please contact us for a free consultation.
4 Beds
3 Baths
2,496 SqFt
SOLD DATE : 10/06/2023
Key Details
Sold Price $580,000
Property Type Single Family Home
Sub Type Single Family Residence
Listing Status Sold
Purchase Type For Sale
Square Footage 2,496 sqft
Price per Sqft $232
Subdivision Mill Creek Forest
MLS Listing ID 1231083
Sold Date 10/06/23
Style Traditional
Bedrooms 4
Full Baths 3
HOA Fees $141/mo
HOA Y/N Yes
Year Built 2023
Lot Dimensions .16
Property Sub-Type Single Family Residence
Source realMLS (Northeast Florida Multiple Listing Service)
Property Description
SELLER ACCEPTING BACK-UP OFFERS!! To build this home today w/ these upgrades would be more than $700k!! This gorgeous Liam floorplan situated on a HUGE northeast facing lot w/ a backyard big enough for a pool & play equipment has never been lived in!! Sellers built their dream home & then had a change in plans! Sellers did not spare a dime w/ their design selections. As you walk through the front door note the exquisite tile floors & office/flex space set apart from the rest of the living area. Continue down the hall to a chef's dream kitchen w/ a gas cooktop, upgraded Kitchen-aid appliances, Calcutta gold quartz countertops, stacked kitchen cabinets & farm-style kitchen sink. You will enjoy entertaining guests as the kitchen opens to the family room so you will never feel left out. The 12 ft wide sliders open to a covered patio easily allowing the party to move outside! When the sun sets & it is quiet time send your guests & kids upstairs to the secondary bonus/living room to unwind. Perfect for multi-generational living w/ a downstairs bedroom and full bathroom. The list of upgrades is long and includes:
*Increased garage door height to accommodate tall trucks
*Wrought-iron staircase railing
*Wood Stairs
*Upgraded kitchen cabinet molding including pullouts throughout
*Wall oven and microwave
*Upgraded Kitchen-Aid vent
*Soft-closed kitchen cabinets
*Touchless kitchen faucet
*Under kitchen cabinet lighting
*Pre-wired for surround sound in family room
*TV Wall Conduit in family room and loft
*Upgraded shower in first floor bathroom
*French Doors in office
*Recessed lighting throughout house
*Upgraded carpet with extra padding
*Upgraded sinks throughout
*Upgraded frame mirrors in all bathrooms
*Driveway increased 2 feet on each side
*Heavy seamless shower door in primary bath
*Stone-like tile in showers
*Rain Shower system w/ wall spray in primary bath
This house checks all the boxes!! St. Johns County Schools, Brand new, HUGE backyard, cul-de-sac location, upstairs bonus room and beautifully designed!!! Make your appointment today!!!
Location
State FL
County St. Johns
Community Mill Creek Forest
Area 301-Julington Creek/Switzerland
Direction 95 to CR210. West on CR210 to Right into Mill Creek Forest subdivision (Bridgeton) Take to Gap Creek Dr turn Right. Home on Right.
Interior
Interior Features Breakfast Bar, Eat-in Kitchen, Entrance Foyer, Pantry, Primary Bathroom - Shower No Tub, Vaulted Ceiling(s), Walk-In Closet(s)
Heating Central
Cooling Central Air
Flooring Carpet, Tile
Laundry Electric Dryer Hookup, Washer Hookup
Exterior
Parking Features Attached, Garage
Garage Spaces 2.0
Pool None
Utilities Available Cable Available, Natural Gas Available
Amenities Available Clubhouse
Roof Type Shingle
Porch Covered, Front Porch, Patio
Total Parking Spaces 2
Private Pool No
Building
Lot Description Cul-De-Sac
Sewer Public Sewer
Water Public
Architectural Style Traditional
Structure Type Fiber Cement
New Construction No
Schools
Elementary Schools Cunningham Creek
Middle Schools Switzerland Point
High Schools Bartram Trail
Others
Tax ID 0013511410
Security Features Smoke Detector(s)
Acceptable Financing Cash, Conventional, FHA, VA Loan
Listing Terms Cash, Conventional, FHA, VA Loan
Read Less Info
Want to know what your home might be worth? Contact us for a FREE valuation!

Our team is ready to help you sell your home for the highest possible price ASAP
Bought with COLDWELL BANKER VANGUARD REALTY
“My job is to find and attract mastery-based agents to the office, protect the culture, and make sure everyone is happy! ”







