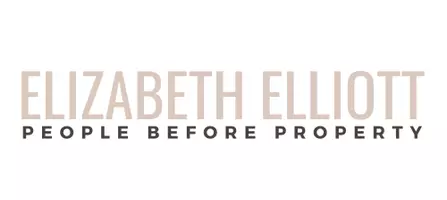$3,650,000
$4,250,000
14.1%For more information regarding the value of a property, please contact us for a free consultation.
6 Beds
6 Baths
6,278 SqFt
SOLD DATE : 07/24/2020
Key Details
Sold Price $3,650,000
Property Type Single Family Home
Sub Type Single Family Residence
Listing Status Sold
Purchase Type For Sale
Square Footage 6,278 sqft
Price per Sqft $581
Subdivision Ponte Vedra
MLS Listing ID 1008785
Sold Date 07/24/20
Style Multi Generational,Spanish,Traditional
Bedrooms 6
Full Baths 6
HOA Y/N No
Year Built 2005
Property Sub-Type Single Family Residence
Source realMLS (Northeast Florida Multiple Listing Service)
Property Description
PRICE REDUCTION. Completely Unique Custom Home. Beach access across Ponte Vedra Blvd. Live in a golfers paradise. The main entrance showcases quality craftsmanship evident from the barrel tiled roof to the one-of-a-kind arched, solid wood front door. If a prime Ponte Vedra location is important to you – this is the one! 530 Ponte Vedra Blvd. is just a quarter mile to the world-renowned Ponte Vedra Lodge and less than a mile from the AAA Five-Diamond Ponte Vedra Inn & Club. Even though the beach is only steps away, this home has so many resort-style creature comforts, you may never want to leave! Six en-suite bedrooms will give everyone a private oasis. Ponte Vedra Real Estate at it's finest. Once you open the front door, don't forget to look up or you could miss the soaring ceiling with details that rival European chapels. The main floor has neutral color, tumbled travertine tile throughoutThe gourmet kitchen featuring professional grade appliances, including a Wolf gas cooktop, is the heart of the home. Impress your guests when you select a favorite vintage from the 100+ bottle wine cellar. This spacious home is over 6,000 square feet but the warm Mediterranean style means it always feels cozy! With formal and casual living rooms, a grand dining room and huge eat-in kitchen, the entertaining possibilities in the home are endless. The large lanai is perfect to enjoy Ponte Vedra weather with a sparking pool and spa, a custom summer kitchen, patio and pergola. The breathtaking lanai with a view of the canal has entrances from the master, living and family rooms so you can bring the outside in! The first-floor owner's suite includes an elegant master bedroom with fireplace, spa bath with separate tub and shower plus, FOUR custom closets! Expecting guests? They'll love the main floor guest suite with a separate entrance. As you head upstairs, take note of the built-ins, custom carved wood doors and textured plaster walls that define the style and architecture of this home beautifully. The second floor has a total of four additional bedrooms and three more baths. But, the recreation space with a wet bar, balcony and of course a home theater (complete with a box office!) really "steals the show!" The theater with its surround sound, HD screen and comfy reclining chairs will have you craving popcorn! A home office fit for a CEO completes the second-floor tour. The masculine details in the office walls and ceilings make working from home a pleasure. And, after a long day at the office, nothing melts the stress away faster than walking from your office to your private balcony with an ocean view as you sip your favorite beverage. This six bed, six bath Crestron Smart Home is move in ready for you to enjoy resort style living every day. What are you waiting for?
Location
State FL
County St. Johns
Community Ponte Vedra
Area 251-Ponte Vedra Beach-E Of A1A-N Of Corona Rd
Direction Heading south on A1A, turn left on Solano Rd. and then right on Ponte Vedra Bvld. Home on right.
Rooms
Other Rooms Outdoor Kitchen
Interior
Interior Features Breakfast Bar, Built-in Features, Butler Pantry, Central Vacuum, Eat-in Kitchen, Elevator, Entrance Foyer, In-Law Floorplan, Kitchen Island, Pantry, Primary Bathroom -Tub with Separate Shower, Primary Downstairs, Split Bedrooms, Vaulted Ceiling(s), Walk-In Closet(s), Wet Bar
Heating Central, Heat Pump
Cooling Central Air
Flooring Marble, Tile, Wood
Fireplaces Number 2
Fireplaces Type Gas
Fireplace Yes
Laundry Electric Dryer Hookup, Washer Hookup
Exterior
Exterior Feature Balcony, Outdoor Shower
Parking Features Attached, Circular Driveway, Garage
Garage Spaces 4.0
Pool In Ground, Gas Heat, Heated
Utilities Available Cable Available, Cable Connected, Propane
View Ocean, River, Water
Roof Type Tile
Porch Covered, Front Porch, Patio, Porch, Screened
Total Parking Spaces 4
Private Pool No
Building
Lot Description Sprinklers In Front, Sprinklers In Rear, Wooded, Other
Sewer Public Sewer
Water Public
Architectural Style Multi Generational, Spanish, Traditional
Structure Type Frame,Stucco
New Construction No
Schools
Elementary Schools Ponte Vedra Rawlings
Middle Schools Alice B. Landrum
High Schools Ponte Vedra
Others
Tax ID 0564000000
Security Features Entry Phone/Intercom,Security System Owned,Smoke Detector(s)
Acceptable Financing Cash, Conventional
Listing Terms Cash, Conventional
Read Less Info
Want to know what your home might be worth? Contact us for a FREE valuation!

Our team is ready to help you sell your home for the highest possible price ASAP
Bought with COLDWELL BANKER VANGUARD REALTY
“My job is to find and attract mastery-based agents to the office, protect the culture, and make sure everyone is happy! ”







