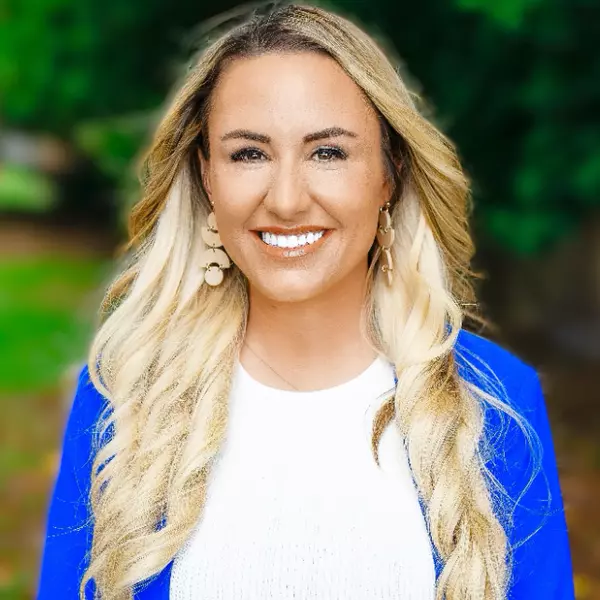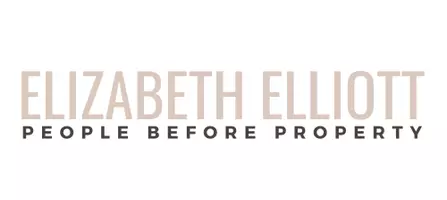
4 Beds
3 Baths
3,525 SqFt
4 Beds
3 Baths
3,525 SqFt
Open House
Sat Nov 08, 11:00am - 2:00pm
Sun Nov 09, 12:00pm - 2:00pm
Key Details
Property Type Single Family Home
Sub Type Single Family Residence
Listing Status Active
Purchase Type For Sale
Square Footage 3,525 sqft
Price per Sqft $408
Subdivision Roberts Hammock
MLS Listing ID 2114679
Style Contemporary,Traditional
Bedrooms 4
Full Baths 3
HOA Fees $250/ann
HOA Y/N Yes
Year Built 2002
Annual Tax Amount $6,585
Lot Size 0.320 Acres
Acres 0.32
Lot Dimensions 100 x 139
Property Sub-Type Single Family Residence
Source realMLS (Northeast Florida Multiple Listing Service)
Property Description
Key Features & Updates:
Not in a Flood Zone - See attached map.
Roof: 2025
HVAC: 2023
Raised perimeter foundation
Vaulted ceilings & detailed trim work
Irrigation system with well water
All rooms wired with dual CAT 6 outlets
Custom built-in surround sound system
Location
State FL
County Duval
Community Roberts Hammock
Area 213-Jacksonville Beach-Nw
Direction East on Atlantic Blvd, Right on Florida Blvd, Right on Kings Road. Cross Hopkins Creek Bridge. Right on to Seagate Ave. Home is on the Left.
Interior
Interior Features Breakfast Bar, Ceiling Fan(s), Eat-in Kitchen, Entrance Foyer, His and Hers Closets, Kitchen Island, Open Floorplan, Pantry, Primary Downstairs, Vaulted Ceiling(s), Walk-In Closet(s), Wet Bar
Heating Central
Cooling Central Air, Multi Units, Split System
Flooring Carpet, Stone, Wood
Fireplaces Number 1
Fireplaces Type Gas
Furnishings Unfurnished
Fireplace Yes
Window Features Skylight(s)
Laundry Electric Dryer Hookup, Lower Level, Sink, Washer Hookup
Exterior
Parking Features Additional Parking, Garage, Garage Door Opener
Garage Spaces 3.0
Fence Other, Fenced, Back Yard
Utilities Available Cable Available, Electricity Available, Electricity Connected, Water Connected
Amenities Available Other
Roof Type Shingle
Porch Covered, Patio, Rear Porch
Total Parking Spaces 3
Garage Yes
Private Pool No
Building
Lot Description Dead End Street, Few Trees, Sprinklers In Front, Sprinklers In Rear
Faces North
Water Public, Well
Architectural Style Contemporary, Traditional
Structure Type Brick,Stone
New Construction No
Schools
Elementary Schools San Pablo
Middle Schools Duncan Fletcher
High Schools Duncan Fletcher
Others
Senior Community No
Tax ID 1777296080
Security Features Security System Owned,Smoke Detector(s)
Acceptable Financing Cash, Conventional, FHA, VA Loan
Listing Terms Cash, Conventional, FHA, VA Loan







