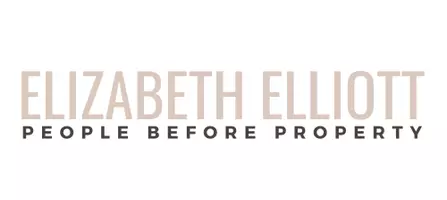4 Beds
4 Baths
2,914 SqFt
4 Beds
4 Baths
2,914 SqFt
Key Details
Property Type Single Family Home
Sub Type Single Family Residence
Listing Status Active
Purchase Type For Sale
Square Footage 2,914 sqft
Price per Sqft $452
Subdivision Marineland Acres
MLS Listing ID 2097120
Bedrooms 4
Full Baths 4
HOA Fees $450/ann
HOA Y/N Yes
Year Built 2000
Annual Tax Amount $12,705
Lot Size 10,018 Sqft
Acres 0.23
Property Sub-Type Single Family Residence
Source realMLS (Northeast Florida Multiple Listing Service)
Property Description
Location
State FL
County Flagler
Community Marineland Acres
Area 605-Flagler County North-Beach
Direction From Palm Coast Parkway toll Bridge, North past Sea Colony. Turn Right (East) on Moody Dr. Turn Left on Central. Turn Right on SeaScape. Home on right in Cul-de-Sac. Beach walkover on North side of Cul-de-Sac.
Interior
Heating Central
Cooling Central Air
Flooring Tile, Wood
Exterior
Parking Features Garage, Garage Door Opener
Garage Spaces 2.0
Utilities Available Electricity Connected, Water Connected
Amenities Available Beach Access
Waterfront Description Deeded Beach Access,Ocean Front
View Beach, Ocean
Roof Type Metal
Total Parking Spaces 2
Garage Yes
Private Pool No
Building
Water Public
Structure Type Block,Composition Siding,Frame
New Construction No
Others
HOA Fee Include Other
Senior Community No
Tax ID 1710315370000000150
Acceptable Financing Cash, Conventional, FHA, VA Loan
Listing Terms Cash, Conventional, FHA, VA Loan







